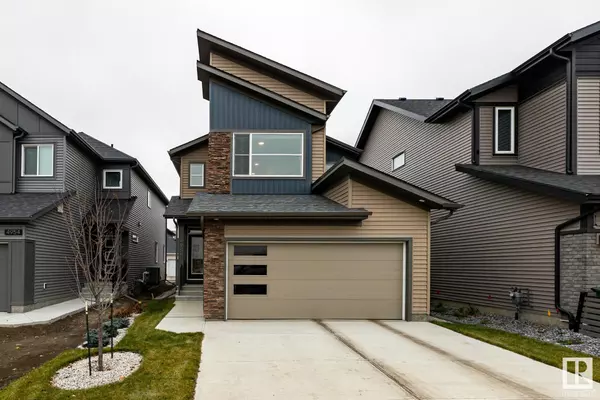4956 KINNEY RD SW Edmonton, AB T6W 5H1
Key Details
Property Type Single Family Home
Sub Type Single Family
Listing Status Active
Purchase Type For Sale
Square Footage 1,776 sqft
Price per Sqft $337
MLS® Listing ID E4413760
Style 2 Storey
Bedrooms 3
Full Baths 2
Half Baths 1
Construction Status Wood Frame
Year Built 2023
Lot Size 3,612 Sqft
Acres 165.01
Property Description
Location
Province AB
Community Keswick Area
Area Edmonton
Zoning Zone 56
Rooms
Other Rooms Laundry Room Pantry
Basement Full, Unfinished
Interior
Heating Forced Air-1
Flooring Ceramic Tile, Vinyl Plank
Appliance Air Conditioning-Central, Dishwasher - Energy Star, Dryer, Garage Control, Garage Opener, Oven-Microwave, Refrigerator-Energy Star, Stove-Electric, Washer, Window Coverings
Heat Source Natural Gas
Exterior
Exterior Feature Stone, Vinyl
Amenities Available Ceiling 9 ft., Closet Organizers, Vinyl Windows, 9 ft. Basement Ceiling
Parking Type Double Garage Detached
Total Parking Spaces 4
Garage Yes
Building
Lot Description Rectangular
Building Description Detached Single Family, Detached Single Family
Faces North
Story 2
Structure Type Detached Single Family
Construction Status Wood Frame
Others
Restrictions Utility Right Of Way
Ownership Private
GET MORE INFORMATION




